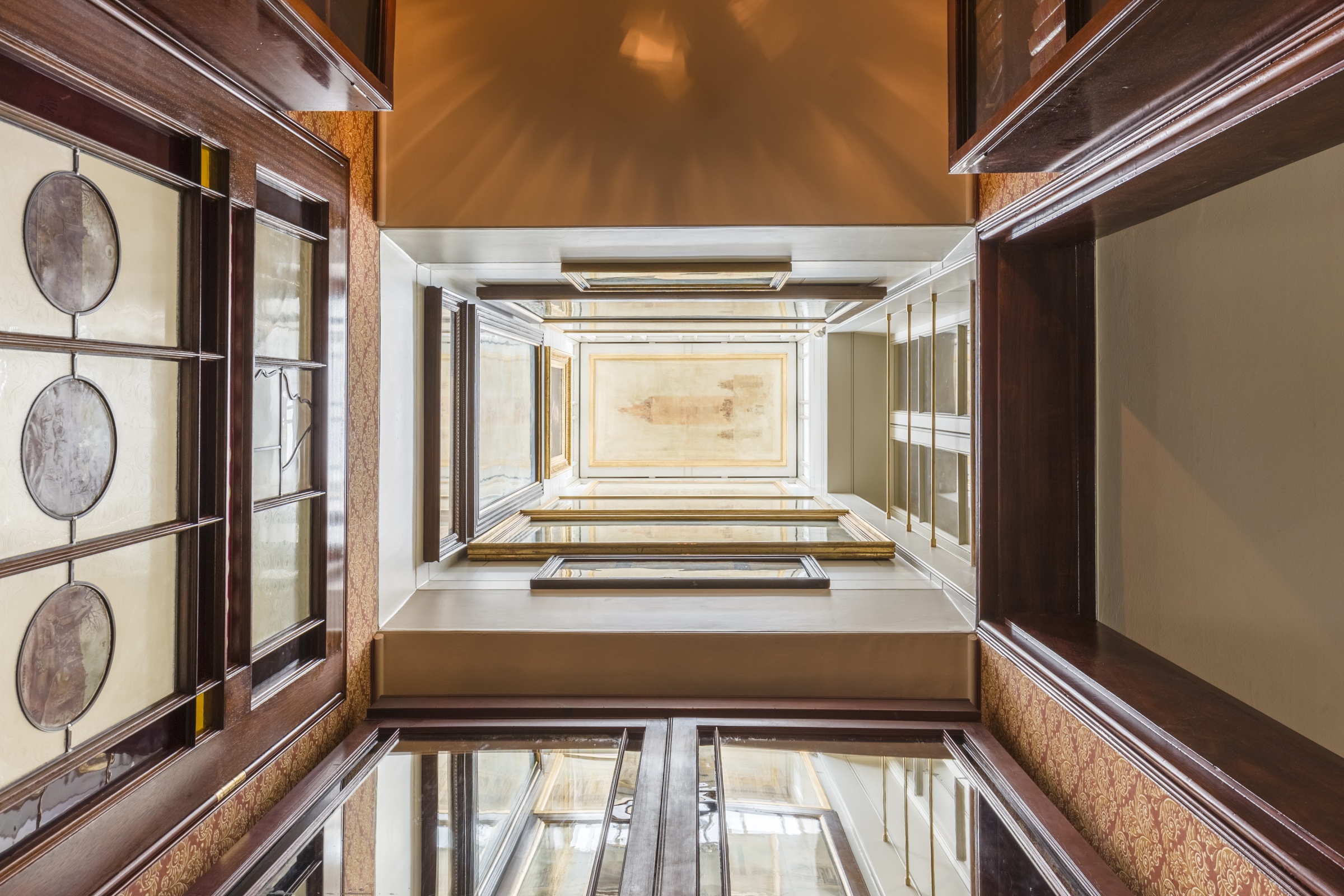Sir John Soane’s Museum

Honouring the memory of a true innovator
Sir John Soane's Museum is a house museum that was formerly the home of the renowned, neo-classical architect Sir John Soane. One of the most innovative architects of his time, Soane negotiated an Act of Parliament in 1833 to preserve his house and vast collections – some 40,000 sculptures, books, paintings, and curiosities of all sorts – exactly as they would be when he died.
"Opening Up the Soane" (OUTS) is a £7 million project to restore, refurbish and improve the Museum. As well as providing the site with much needed new facilities, OUTS restored long lost features to public view for the first time in the Museum’s history, preserving the charm of this much-loved institution for future generations.
Project Lead

- Location London
- Client Soane Museum
- Completion 2019

Changing without closing
The project involved the conservation of Soane’s private apartments, the correction of modern interventions, the inclusion of a lift for DDA requirements, and alterations to the visitor experience – all while the museum remained open.
Improvements throughout
The restoration improves access and visitor circulation, as well as providing a new showroom, temporary exhibition space and conservation studio.




RICS Conservation Award Winner